Welcome to
CITY Revealed
Magazine
Welcome to
CITY Revealed
Magazine
The Latest Issue

December 2023
Download and view the December 2023 issue of City Revealed ...more
Past Issues
November 29, 2023•0 min read
Download the latest issue of City Revealed Magazine,
your best Community Guide!
Subscribe to receive latest
issues and news!
The Latest News
The Latest News
Featured Home Builders
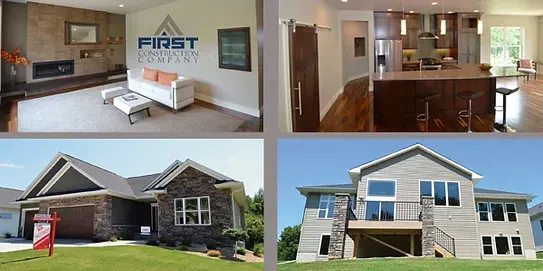
By Cindy Hadish
First Construction Company Builds Distinctive Homes
Distinctive details and innovative use of space make the difference in homes built by First Construction Company. This thoughtful approach is evident at The Blackstone home at 4109 Windham Woods Court SE, in Cedar Rapids.
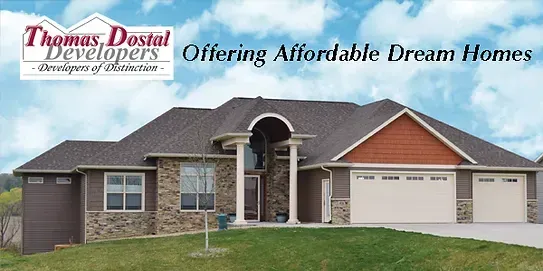
Article by Cindy Hadish
Photography by Justin Fox
Offering Affordable Dream Homes Thomas Dostal Developers
An awe-inspiring three-seasons porch and other features worthy of a dream home combine with down-to-earth expertise at Thomas Dostal Developers.
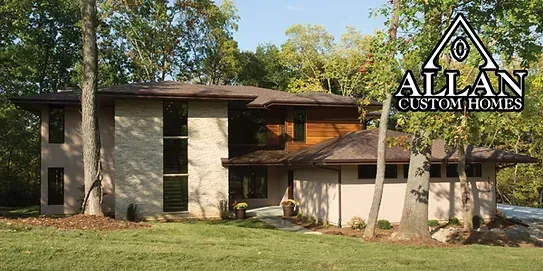
By Jane Claspy Nesmith
This Remarkable Home Could Be Yours
With its clean lines, tranquil spaces, and beautiful setting, this home is stunning.
Featured Home Builders

By Cindy Hadish
First Construction Company Builds Distinctive Homes
Distinctive details and innovative use of space make the difference in homes built by First Construction Company. This thoughtful approach is evident at The Blackstone home at 4109 Windham Woods Court SE, in Cedar Rapids.

Article by Cindy Hadish
Photography by Justin Fox
Offering Affordable Dream Homes Thomas Dostal Developers
An awe-inspiring three-seasons porch and other features worthy of a dream home combine with down-to-earth expertise at Thomas Dostal Developers.

By Jane Claspy Nesmith
This Remarkable Home Could Be Yours
With its clean lines, tranquil spaces, and beautiful setting, this home is stunning.
Restaurant Spotlight

Article by Jane Claspy Nesmith
Photography by Justin Fox
Oyama Sushi
If there’s an orchid at the edge of my plate--I must be at Oyama Sushi and Steakhouse!

Article by Jane Claspy Nesmith
Photography by Justin Fox
Coffeesmiths
With its comfortable decor, free wi-fi, and--of course--great coffee and food—Coffeesmiths has become a perfect place to relax, get your favorite drink, or even have a meeting.

Article by Jane Claspy Nesmith
Photography by Justin Fox
Wild Hogs Saloon & Eatery
When you walk in the door of Wild Hogs Saloon and Eatery, you’ll feel welcomed. We arrived on a quiet weekday afternoon.
Restaurant Spotlight

Article by Jane Claspy Nesmith Photography by Justin Fox
Oyama Sushi
If there’s an orchid at the edge of my plate--I must be at Oyama Sushi and Steakhouse!

Article by Jane Claspy Nesmith Photography by Justin Fox
Coffeesmiths
With its comfortable decor, free wi-fi, and--of course--great coffee and food—Coffeesmiths has become a perfect place to relax, get your favorite drink, or even have a meeting.

Article by Jane Claspy Nesmith Photography by Justin Fox
Wild Hogs Saloon & Eatery
When you walk in the door of Wild Hogs Saloon and Eatery, you’ll feel welcomed. We arrived on a quiet weekday afternoon.
Musician Spotlight

Article by Jane Claspy Nesmith
Photography by Justin Fox
Blitzen Trapper brings their sonic alchemy to Gabes!
Blitzen Trapper flew its “shambolic Americana” flag at full mast May 30 for a late show that shambled-on for a satisfying 90 minutes or so
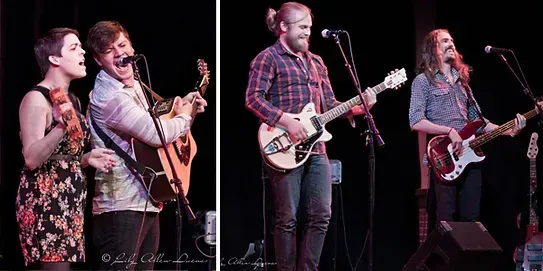
Article by Jane Claspy Nesmith
Photography by Justin Fox
Fellow Canadians Jordan Klassen and Bros. Landreth enlighten CSPS crowd!
Jordan Klassen stood on the tips of his toes as he sang into the microphone, almost as if he was trying to push the notes up and out from the lowest point of his body.

Article by Jane Claspy Nesmith
Photography by Justin Fox
Natty Nation hits mark with Reggae on the River
Music on the River, at the McGrath Amphitheater in Cedar Rapids, got off to a great start with perfect weather Saturday evening, May 24, 2014.
Musician Spotlight

Article by Jane Claspy Nesmith
Photography by Justin Fox
Blitzen Trapper brings their sonic alchemy to Gabes!
Blitzen Trapper flew its “shambolic Americana” flag at full mast May 30 for a late show that shambled-on for a satisfying 90 minutes or so

Article by Jane Claspy Nesmith
Photography by Justin Fox
Fellow Canadians Jordan Klassen and Bros. Landreth enlighten CSPS crowd!
Jordan Klassen stood on the tips of his toes as he sang into the microphone, almost as if he was trying to push the notes up and out from the lowest point of his body.

Article by Jane Claspy Nesmith
Photography by Justin Fox
Natty Nation hits mark with Reggae on the River
Music on the River, at the McGrath Amphitheater in Cedar Rapids, got off to a great start with perfect weather Saturday evening, May 24, 2014.
Local Attractions
FAMILY FUN
PARKS
POOLS
FAMILY FUN
PARKS
POOLS
LOCAL SERVICES
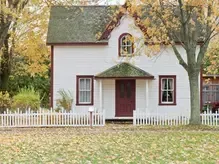


LOCAL SERVICES



OUR SUPPORTERS
City Revealed
The City Revealed Newsletter
Connect with us on Social Media!
© 2023 City Revealed Magazine
Created by Cyber Innovation with WIX
City Revealed
The City Revealed Newsletter
Connect with us on Social Media!
© 2023 City Revealed Magazine
Created by Cyber Innovation with WIX











